Contact us
Fortescue construction ltd
Find Us
3rd Floor 86-90 Paul Street, London, England, EC2A 4NE
Fortescue construction ltd
Find Us
3rd Floor 86-90 Paul Street, London, England, EC2A 4NE
We are a team of designers, project managers and tradesmen who can undertake office fit out on a ‘concept to completion’ basis or if needs be on a contractor only basis. We will always work around our clients specific needs and budgets.
Our speciality is in transforming SME office space on floorplates ranging from 1,000 sq ft to 10,000 sq ft.

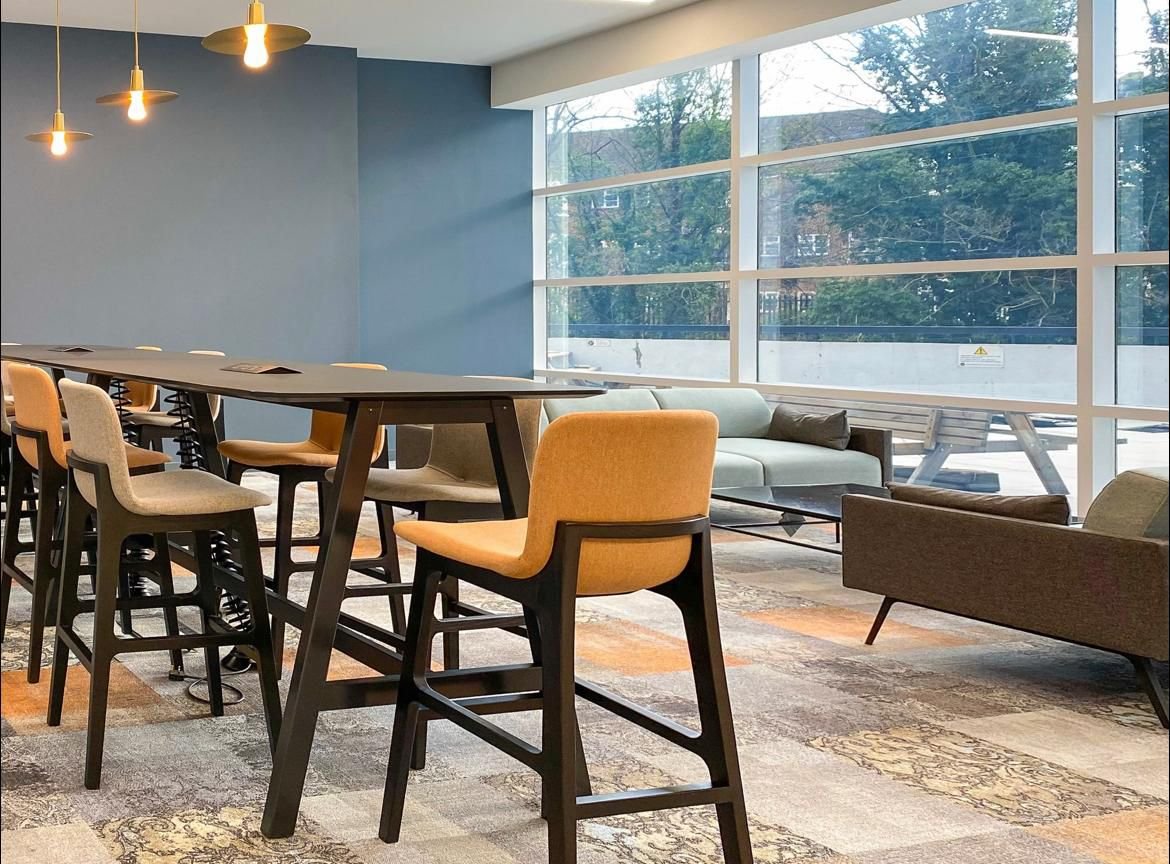
Read the story
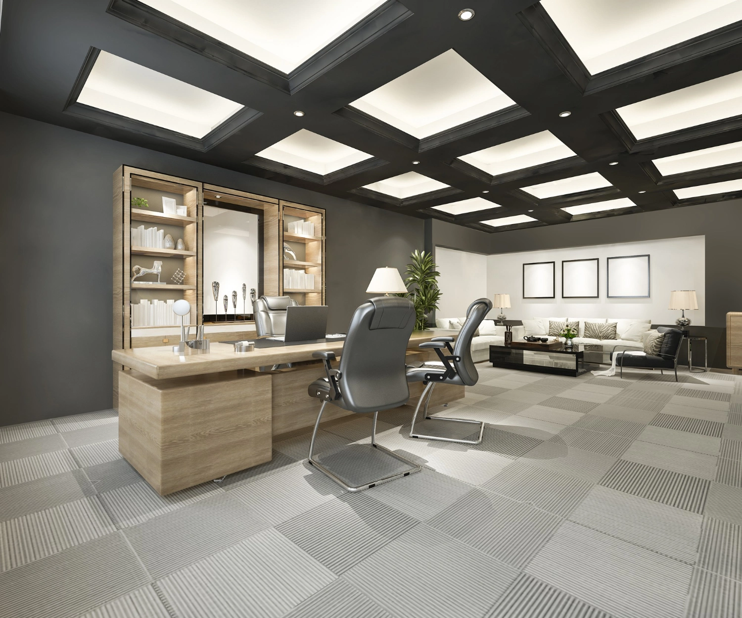

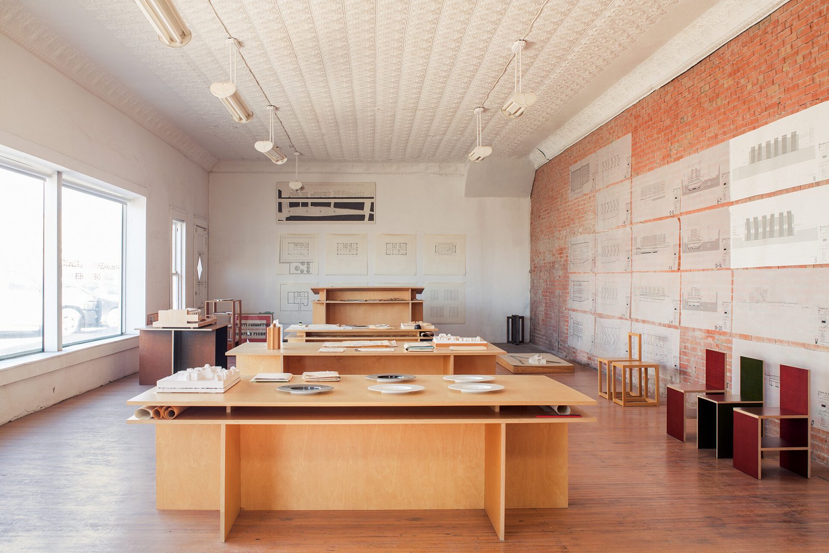
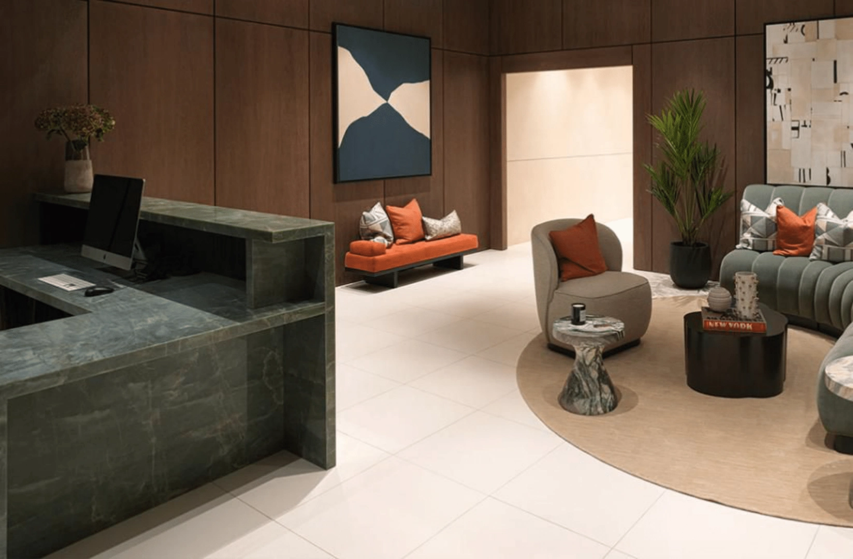
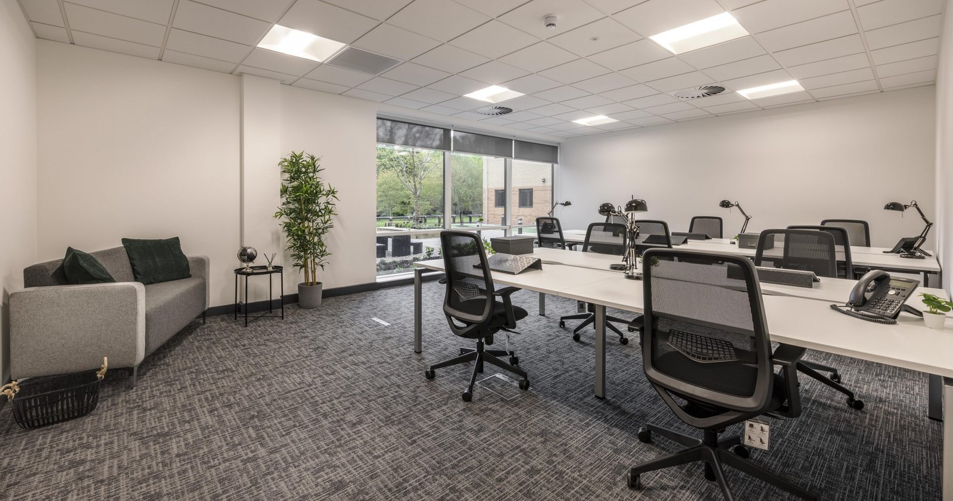
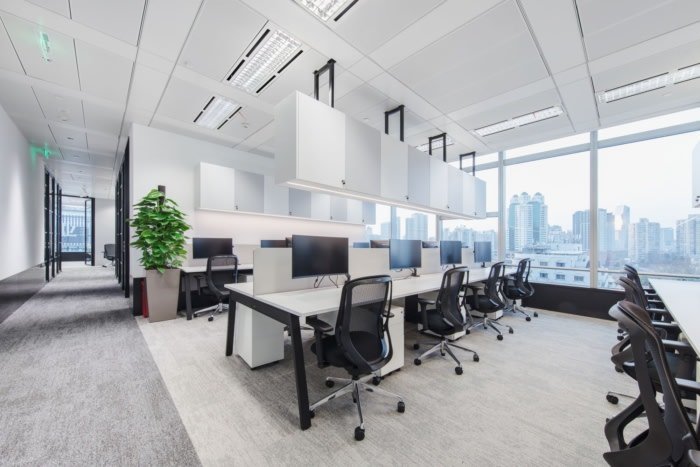
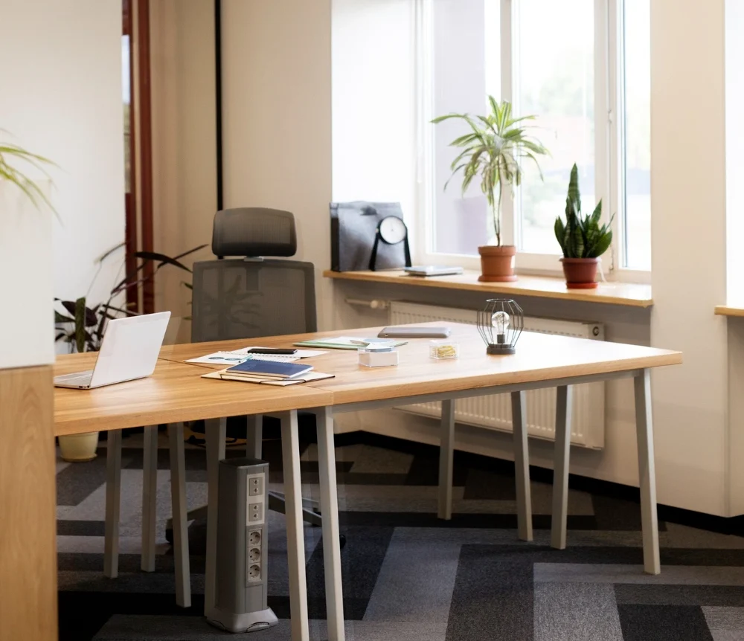
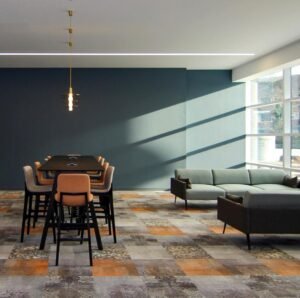
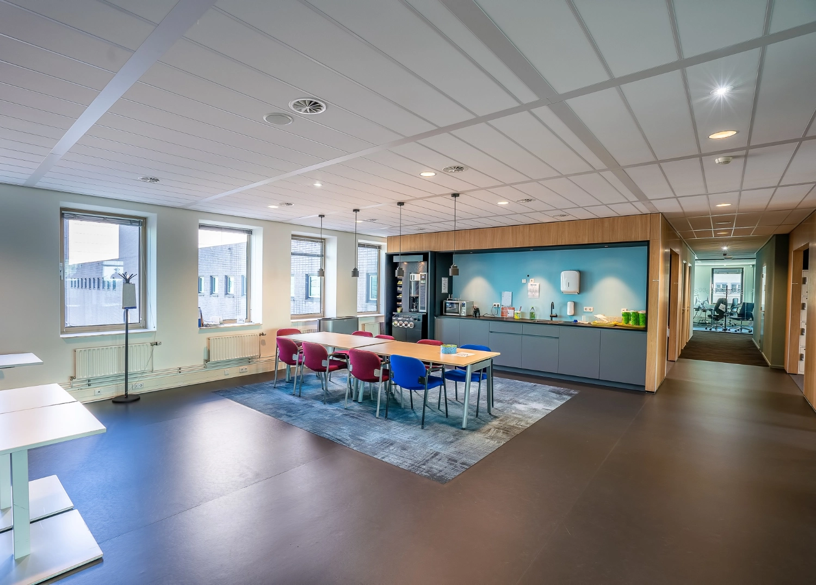
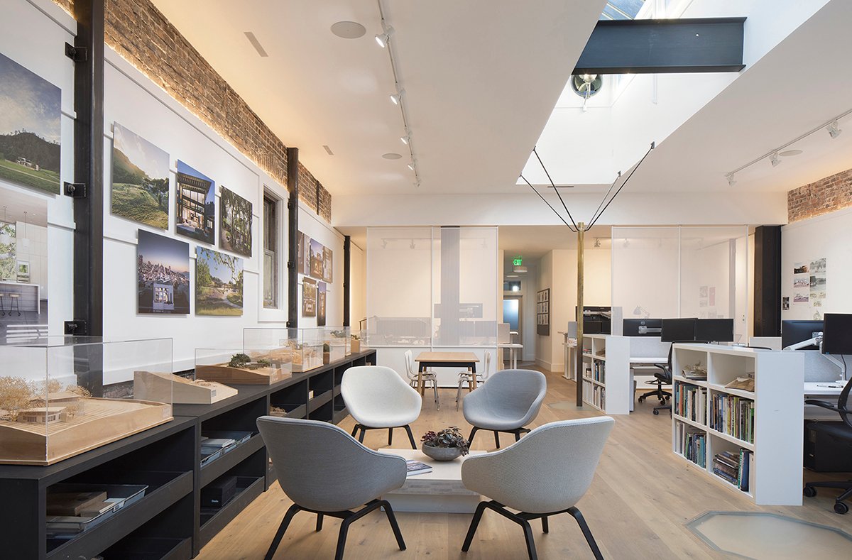
Read the story

We incorporate eco-friendly materials and energy-efficient systems into every project, ensuring your office is both environmentally responsible and cost-effective. Our designs prioritize sustainability, creating healthier and more productive workspaces for the future.
Our office designs focus on flexibility, allowing your workspace to adapt to evolving business needs. From modular layouts to multi-functional areas, we create environments that grow and change with your company.
We seamlessly integrate the latest technology into your office, from smart systems to advanced networking. Our designs ensure your workspace is equipped to handle the demands of a modern, tech-driven business world.
Our concept drawings provide a visual preview of your future office, capturing the initial design ideas and layouts. They allow us to collaborate with you early on, ensuring the design aligns with your vision before moving forward with the project.
In the schematic design phase, we develop more detailed plans based on the approved concept. This stage includes refining layouts, selecting materials, and integrating key elements. It transforms initial ideas into a workable blueprint, setting the stage for precise execution.
During project administration, we oversee every aspect of the fit-out, ensuring that the design is executed according to plan. This phase includes managing timelines, coordinating trades, and monitoring quality to ensure your project is completed on time and within budget.
Build contract for the fit out of a 3,000 sq ft office suite and reception.
Build contract for the fit out of a 5,000 sq ft office suite and reception.
Design and build contract for the refurbishment of a 1,500 sq ft office suite.
Design and build contract for the refurbishment of a 1,500 sq ft office suite.
Years of experience bringing deep knowledge and precision to every project.
Successfully completed over 30 office fit-out projects, each tailored to our clients’ needs.
Transformed over 100,000 ft2 of office space, creating vibrant and functional workplaces.
Adding {{itemName}} to cart
Added {{itemName}} to cart